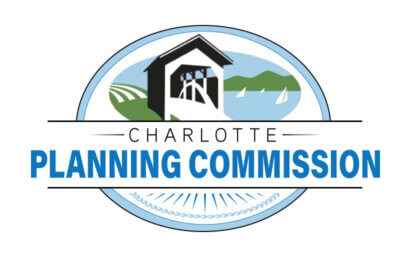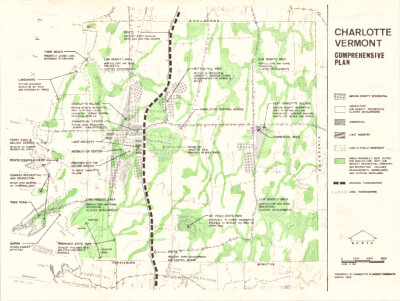Planning Commission considers the difficulties in preventing landscape fragmentation
 The Planning Commission conducted a public hearing on May 20 to consider a permit application for a four-lot subdivision and Planned Residential Development (PRD) on a 20-acre property at 4035 Mt. Philo Road. The property is in a protected wildlife corridor between Pease Mountain and Mt. Philo. The site is near the intersection with Stockbridge Road.
The Planning Commission conducted a public hearing on May 20 to consider a permit application for a four-lot subdivision and Planned Residential Development (PRD) on a 20-acre property at 4035 Mt. Philo Road. The property is in a protected wildlife corridor between Pease Mountain and Mt. Philo. The site is near the intersection with Stockbridge Road.
Property owner Mitchell Shifrin is seeking to create three developable parcels in addition to an existing house. Engineering consultant Jason Bernard, representing Shifrin, presented site plans and testimony detailing provisions for open space, lot locations, septic systems, and stormwater and drainage layouts. Issues of concern were previously conveyed in a letter from Charlotte’s Conservation Commission.
Vermont law and the town’s land use regulations encourage PRDs that preserve open space. Subdivisions should protect the movement of wildlife across the landscape, provide fields as habitat for birds and other animals, and contain water run-off into wetlands and rivers. According to the Conservation Commission, the proposal to cluster the new residences will fragment, rather than protect, the corridors. There are additional concerns that land designated for open space might be used to install overflow septic fields.
Testimony on behalf of the property owner described a series of efforts to comply with relevant requirements. For example, as compared to preliminary submissions, building envelopes had been reduced and moved slightly to the south. Driveway locations were also adjusted, and extensive draining mitigation measures were offered.
Responding to concerns about fragmenting wildlife corridors, Attorney Liam Murphy, representing the property owner, said contiguous wildlife corridors occur off the property towards the east. According to Murphy, significant efforts were made to retain the woodlands and sustain naturally occurring patterns. He suggested extending the corridor boundary on the east to increase the area for wildlife trails. Peter Joslin agreed topography plays a role in open space planning and spaces do not necessarily have to be connected.
The location of two proposed residences was a sticking point for Planning Commissioner Bill Stuono. The owner had been encouraged to adjust the clustering “to promote preservation of Areas of High Public Value,” as provided in town policies. In Stuono’s opinion, the proposed changes fell short. Several Commission members agreed and suggested eliminating one of the four dwellings entirely. Peter Joslin disagreed, stating he believed the plan aligned with neighboring dwellings and was representative of clustering principles.
Charlotte resident Gill Barlow, a civil engineer, criticized the proposal for being in conflict with land use regulations. He said there was no precedence for a development of that size fragmenting open space. He said as described, the protected lands could be considered lawns by future residents and a firm agreement for managing the open space should be in place.
Realtor Chris Von Trapp said he felt the discussion was too focused on animal habitat and the Planning Commission needed to consider human habitat as well. He argued Charlotte needs affordable new housing. Commissioner Kelly Devine responded that new market-rate houses are unlikely to be “affordable” for residents with incomes below median levels, as provided in town regulations.
Toward the end of the hearing, Kathryn Ranallo said the application was not about human or animal habitat but about recouping as many dollars from the land as is possible. She said it is up to the Planning Commission to permit new housing development in a responsible way.
A decision on the application will be finalized and issued in 45 days.
Related Stories
Popular Stories
If you enjoy The Charlotte News, please consider making a donation. Your gift will help us produce more stories like this. The majority of our budget comes from charitable contributions. Your gift helps sustain The Charlotte News, keeping it a free service for everyone in town. Thank you.
Andrew Zehner, Board Chair







