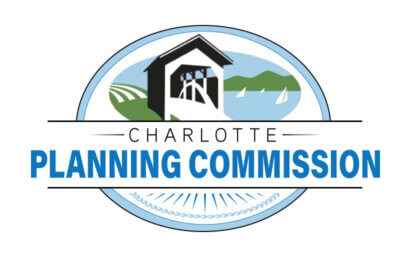Joint ZBA/PC hearing on proposed new health center gets to closure
 I must admit that when I drew the assignment to cover the April 28 joint Zoning Board of Adjustment (ZBA) and Planning Commission (PC) meeting on the proposed Community Health Center facility in the West Village, I was not excited. With all the rancor and frustration of late about conflicts of interest and resignations, not to mention complaints about the length and confusing nature of the permitting process, I expected the worst.
I must admit that when I drew the assignment to cover the April 28 joint Zoning Board of Adjustment (ZBA) and Planning Commission (PC) meeting on the proposed Community Health Center facility in the West Village, I was not excited. With all the rancor and frustration of late about conflicts of interest and resignations, not to mention complaints about the length and confusing nature of the permitting process, I expected the worst.
Much to my surprise, the joint meeting covered a lot of important detail and went smoothly. The result: both the ZBA and PC voted to close the hearing process and move to drafting a decision, which it appears will be a favorable one for the proposed health care facility.
The meeting started with a moment of silence for former Planning Commission member Marty Illick.
The Zoom meeting was well attended and included Selectboard members Frank Tenney, Louise McCarren and Lewis Mudge, as well as numerous West Charlotte village neighbors. Paul Reiss, M.D., of Emerald Green Properties, of which the Charlotte Family Health Center is a part, spoke about the project as did Emerald Green’s representatives, engineer Jacques Larose and attorney Michael Russell. Newly elected ZBA chairperson Lane Morrison was joined by newly appointed ZBA member Karina Warshaw and alternate Andrew Swayze. Five Planning Commission members participated.
For those unfamiliar with the latest Community Health Care Facility plan (see below), it imagines a new, 4,275- square-foot, barn-themed building to be built on Ferry Road west of the Post Office. The facility will replace a currently dilapidated residence on the site. The property is part of the 54.7-acre Shirley Bruce Estate property (formerly the LeBoeuf property). The facility will accommodate four full-time doctors and related staff. The site plan includes 27 parking spaces, and, reflecting learning from dealing with COVID 19, an examination room that can be accessed directly from outside the building, enabling a potentially contagious person to meet with the medical staff without traversing the lobby.

As the discussion unfolded, attorney Michael Russell reviewed some of the history of the project and each of the remaining issues. Then both the ZBA and PC members asked questions dealing with a wide range of details. These included questions about the number and the location of some parking spaces within the property’s 15-foot setback from its neighbor, proximity and impact to actual wetlands, building height, a potential easement and routing of the Town Trail through the site, provision for a future sidewalk along Ferry Road, impact of on-site lighting, and vehicular traffic implications. Traffic implications were judged to be negligible given the estimated new traffic relative to current Ferry Road traffic, and the experience at the old Community Health Center farther down Ferry Road.
Discussions also covered the appropriateness of designating the new facility as a “public facility” under the land use regulations. This status would limit the scope of conditional use review. Russell argued that the intended use of this facility makes “public facility” status a reasonable designation for the project. He added that, as he understood matters, should the facility be converted to some “non-public” use in the future, that it would then be subject to all typical conditional use review criteria in a new application. PC and ZBA members generally agreed with this view, subject to further discussion and their written decision.
Russell reminded everyone that the project still faces an Act 250 review, stemming from the original subdivision of the LeBoeuf property for the development of the post office.
The other ZBA agenda item concerned an application by Ed and Michele Chiappini to remove an existing Thompson’s Point camp on Lane’s Lane and replace it with a new structure. To summarize, the ZBA looked favorably on the plans for the new camp, inasmuch as the new facility was within regulation for footprint and other factors, and because the site plan included some obvious improvements to the property and shoreline.
Related Stories
Popular Stories
If you enjoy The Charlotte News, please consider making a donation. Your gift will help us produce more stories like this. The majority of our budget comes from charitable contributions. Your gift helps sustain The Charlotte News, keeping it a free service for everyone in town. Thank you.
Andrew Zehner, Board Chair






