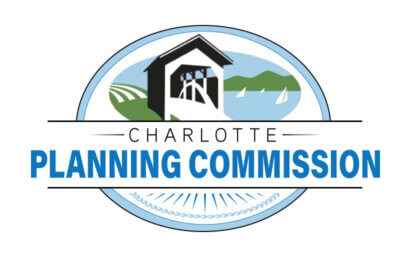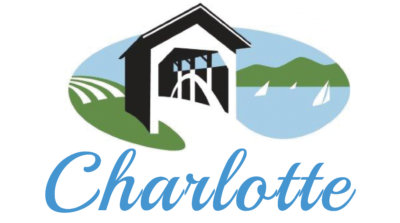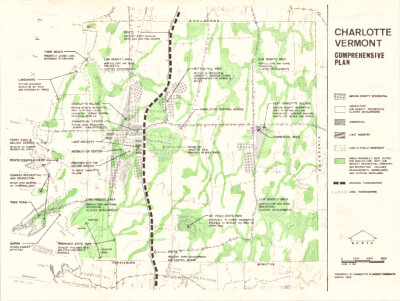Planning Commission pivots to a reactive approach to Act 143
Vice Chair proposes performance standards for accessory on-farm businesses

During the Nov. 21 Planning Commission meeting, the commission again took up three recurring topics: Act 143 as applied to land use regulations, boundaries in the East Charlotte village and updates to driveway standards.
Chair Peter Joslin opened discussion on Act 143 recapping previous considerations: whether to amend the land use regulations to include a site plan review for accessory on-farm businesses; what would trigger a site plan review; a farm registry; how to handle the requirement that more than 50 percent of sold products be produced on the farm; and “a number of suggestions by folks at Philo Ridge Farm—many were changes to language in the Town Plan that spoke to promoting and carrying out the benefits of Act 143,” said Joslin.
Vice Chair Charlie Pughe proposed an idea not discussed previously: amending the performance standards section in the land use regulations, referencing chapter 3, section 3.12, to include a set of performance criteria for permitted accessory on-farm businesses. “You don’t have to come in for a site plan review, but if there is a complaint, we have a way to go and address the problem.”
Peter Swift from Philo Ridge Farm agreed, “From my opinion it sounds reasonable.” Landowner Clark Hinsdale III agreed, “It’s a good direction to go, there are standards for evaluating complaints as well as a roadmap.”
Planning Commission member James Faulkner asked, “Is there a way to determine whether an accessory on-farm business was actually on a farm? … What do we do about it? Let them do it until somebody complains?” Pughe responded, “We are not trying to create an additional level of regulation on the front end; we are trying to create a way for the town to react.” He proposed to draft the section and circulate it to the commission and interested members of the public, including Philo Ridge Farm and Clark Hinsdale III. Joslin agreed and requested the draft be available to discuss at the December 19 meeting.
East Charlotte village
The East Charlotte village boundary discussion recapped minor boundary changes suggested at the Nov. 7 meeting and continued discussions on housing density, including affordable and senior housing, as well as septic. Hinsdale said, “Ferrisburgh is looking at allowing market-rate homes of 1,800 square feet or less to receive a density bonus.” He raised the oft-mentioned topic of water and septic, saying, “You could potentially do a small-scale water system and drill less into the aquifer.” He noted, “Without providing a public right of way for utilities, nothing would make sense anyway.”
Pughe asked if the commission was still considering changing lot size in the village commercial district from five acres, noting a smaller residential lot would have impacts on setbacks, road frontages and utilities. Joslin agreed and said for the next meeting the commission would “look at the final map, review if we change the density from five acres to either two or one, and adjust the land use regulations to allow for utilities under the roads (in the village).”
Other business
Town Planner Daryl Arminius provided examples of driveway standards from the neighboring towns of Shelburne, Hinesburg and Richmond. Arminius provided the information to assist in the update of the 1997 “Recommended Standards for Developments and Homes” document. The commission briefly reviewed the submissions and will review and compare standards for a single driveway; the topic will be discussed at the next meeting.
The Planning Commission heard from Doug Moses of Bullrock Corporation, for a sketch plan review for a proposed 6,500-square-foot building at 735 Ferry Road, which, according to Moses, would “house seven commercial warehouse bays and office space for a landscaper” who is interested in leasing the property. He described the building as “agricultural looking” and indicated it would shield the proposed contractor yard and solar field. After brief questions, the commission closed the sketch plan review (PC-19-193-SK Bullrock-Moses).
The commission also heard from landowner Robert Bloch on a sketch plan review for a possible subdivision amendment. Bloch requested modification to two lots on Whalley Road to make the lots less irregular. The commission motioned to continue sketch plan review (PC-19-194-SK Bloch).
The commission then conducted site visits to both properties on Saturday, November 23.
The next Planning Commission meeting is scheduled for December 19.
Related Stories
Popular Stories
If you enjoy The Charlotte News, please consider making a donation. Your gift will help us produce more stories like this. The majority of our budget comes from charitable contributions. Your gift helps sustain The Charlotte News, keeping it a free service for everyone in town. Thank you.
Bill Regan, Chair, Board of Directors







