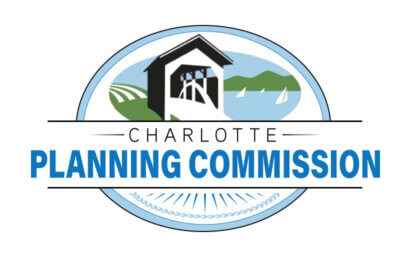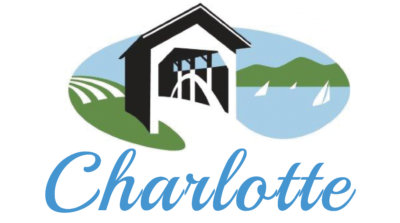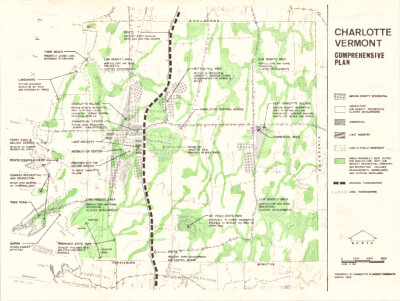Planning Commission closes sketch plan review of the library addition

Commission hears proposal for planned residential development in the East Charlotte Village, transfer of development rights
The July 18 Planning Commission agenda featured several continuations and a sketch plan review of the Charlotte Library addition. Selectboard Member Fritz Tegatz, supported by Library Director Margaret Woodruff, presented the sketch plan (PC-19-97-SP Charlotte Library), which focused largely on parking and the mitigation of stormwater runoff.
Tegatz opened by discussing the parking lot, saying, “Since most attention was given to parking, this addresses the worst case scenario at eight spots.” He explained the removal of one parking space was to make room for the new entrance and sidewalk. Seven new parking spaces are proposed along the southern sidewalk, facing the Quinlan Schoolhouse. Tegatz also noted that, regardless of the library addition, the ash trees are scheduled to be removed as part of the town’s emerald ash borer management program.
To address stormwater runoff, he said they would remove the one-way driveway and incorporate a rain garden on the east side of the library. “We are going to add 2,000 square feet, so we will address 2,000 square feet for stormwater,” he said. Tegatz then introduced his son, Charlie Tegatz, a sophomore majoring in landscape architecture.
Charlie Tegatz presented his proposed rain garden design, explaining the calculations he used to arrive at the recommended square footage. Tegatz explained, “You can separate with a buffer or have it contiguous. I recommend dividing it up. I added in rain barrels to feed the rain gardens.” Woodruff spoke in support of the proposed design, saying, “It’s a practical and attractive way to manage stormwater, and the library is a great way to showcase rain barrels and a rain garden.”
Discussion continued on the topic of wetlands, with Fritz Tegatz saying the town might have to obtain an amendment to the current permit, that expires in November. The wetlands general permit for the Town Hall and library is issued through the Vermont Department of Environmental Conservation. Jim Donovan added, “Anything less than 3,000 square feet qualifies for a general permit. The delineation is still valid. It was done in July and remains valid for the life of the permit. We are definitely talking back and forth with the wetland program.”
Tegatz then addressed additional questions from Joslin about lighting and two-way traffic. He said the three existing light bollards would be relocated along the sidewalk, and “the best way to slow down traffic is a dead end.” Commission Member Marty Illick asked if would patrons would be able turn around if no parking spots were available. Tegatz responded there would be enough room to turn around. The sketch plan review was subsequently motioned and closed.
In other Planning Commission business, the commission closed sketch plan on PC-18-229-SK Locke, with chair Peter Joslin noting the Selectboard “took the necessary action to resolve the issue.” Both the Planning Commission and the Selectboard took up this action item so the property owner could proceed with the sale of the property. The right of way, created as a condition of the 1978 subdivision of the property located at 95 Inn Road, was deemed by the town no longer necessary, as another road had been built since then.
The commission heard from property owner Linda Radimer and land surveyor Stuart Morrow regarding the minor two-lot subdivision at her property located at 2012 Prindle Rd (PC-19-55-SD Radimer). As Joslin walked through each item in the sketch plan review letter, Radimer and Morrow expressed frustration with the commission’s request to include a construction and repair easement which applied to her and an adjacent property. Morrow objected saying, “To show something on another person’s property, we are opening a door there. For consistency when I meet with a client it would be nice to know I now have to go to the abutters, go get their easements and show them on the plat.” Illick concurred with Morrow’s objection and Joslin recommended they “take this into deliberations.” The application was motioned and closed with conditional approval.
Development in East Charlotte village and commercial district
The last agenda item was the continuation of sketch plan review for 1824 Hinesburg Road (PC-18-151-SK Hinsdale) to determine potential development density and possible transfer of development rights. The commission heard from property owner Clark Hinsdale III, who submitted a sketch plan narrative as part of his presentation.
Hinsdale explained that, since the project of redefining the East Charlotte village and village commercial boundaries “process has dragged on, I will simply go with current zoning and do a project that is consistent with town regulations.” He proposed creating four 1.3-acre lots and one 148-acre lot. The large lot would combine 33.63 acres of land currently under an Open Space Agreement with 122.19 acres of conserved clayplain forest. He proposed also transferring the remaining development rights to 15 acres of property he owns on the southwest corner of Hinesburg Road and Spear Street. In his narrative he states he, “would like to put the current project behind me and focus on developing a portion of the village which…seems to be a place most people find appropriate for elderly and affordable housing.”
Residents from Sheehan Green, including Allison Baginski, Leslie Carew, Bill Stuono and Dick Stowe, asked Hinsdale to consider existing water problems in the area of the proposed lots. Stowe said the current water system design “works very well” and asked Hinsdale to “please keep [water runoff] in front of your mind.” Hinsdale III responded with options of installing drainage or moving the building envelopes further west.
Before the commission closed the sketch plan review, Joslin noted that what Hinsdale was proposing was a major PRD (planned residential development); he also asked Hinsdale to consider the irregularity of the proposed 148-acre lot and recommended a future site visit to the property.
The next meeting of the Planning Commission is scheduled for August 1, and the commission asked the town planner to invite the Selectboard to attend.
Related Stories
Popular Stories
If you enjoy The Charlotte News, please consider making a donation. Your gift will help us produce more stories like this. The majority of our budget comes from charitable contributions. Your gift helps sustain The Charlotte News, keeping it a free service for everyone in town. Thank you.
Bill Regan, Chair, Board of Directors







